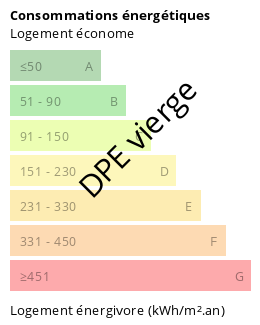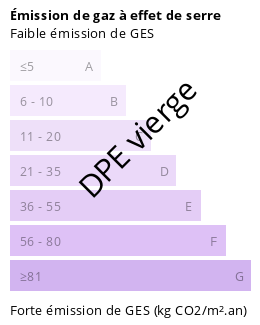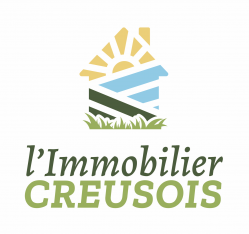Houses in Creuse area
Property
search
search
Two houses, garden and outbuildings
Highlights :
The main house has a living area of about 100m², it consists on the ground floor of : a small entrance area, a kitchen of about 15m², a sitting room of about 12m², a living room of about 20m² and a bathroom with toilet. There are three large double bedrooms upstairs of 16m², 15m² and 12m² each. Attached shed with workshop and oilfired boiler. Attic spaces above. There is a courtyard to the front with various outbuildings and a garden to the rear with a well. There is also a detached house for total renovation which consists of three rooms on the ground floor and two rooms upstairs and which could be converted into a guest house with doors into the courtyard. Opposite the lane sit two garages and half an acre of land. | Sold
|









