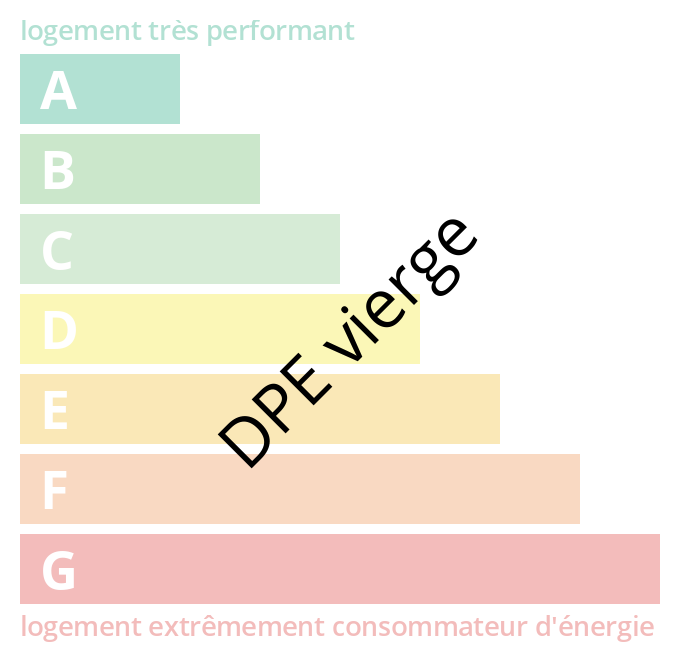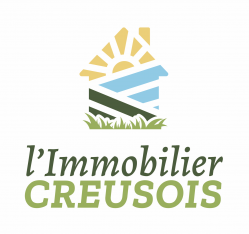Houses in Creuse area
Property
search
search
Large village house with courtyard, outbuildings and garden
Highlights :
The ground floor consists of a nice and large entrance area with on one side : a large kitchen of about 24m² with a wood burning stove for the central heating, a cellar, and on another side : a living room of about 25m² and another room of about 15m² above the cellar. The first floor has four bedrooms, the smallest one is 6m² and the three other ones are 19m² and 21m², they all have nice oak floors. There's a large convertible attic space with a very nice roof frame. There's a nice and private courtyard of about 70m² to the rear with nice stone outbuildings like a small barn of about 40m². The 252m² garden sits opposite the lane and it has a well. | Sold
|









