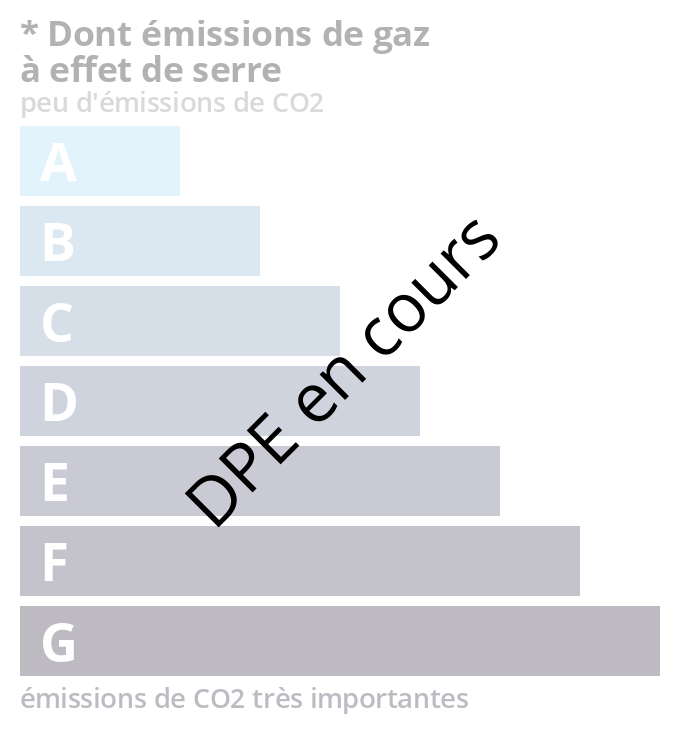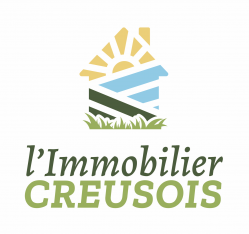Houses in Creuse area
Property
search
search
Semi detached farmhouse for renovation.
Highlights :
The ground floor consists of an entrance area, a staircase to one side for the access to the first floor, a kitchen of about 8m², a living room with a fireplace of about 21m², a sitting room of about 11m². The first floor consists of a landing area of about 8m², two bedrooms of about 9m² and 12m² each, another room of over 13m². There is a terrace and a garden to the rear with a former bakehouse, the garden has also an access on a small lane. The attached barn is covered with slates and is in good condition. It is about 72m² on the floor. There is a hangar too. A bathroom and a septic tank will have to be installed. | Sold
|









