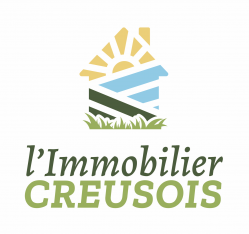Houses in Creuse area
Property
search
search
A nice house with a nice and private garden in a village with all amenities.
| 97 650 € |
Highlights :
The ground floor consists of : a small entrance area, a large central hallway with to one side a living room of about 16.58m², a shower room of about 3.50m², a kitchen of about 16.55m² and to the other side : a sitting room of about 17m² and another ensuite room, and a downstairs toilet ; to the first floor : three double bedrooms of about 19.64m², 16.75m² and 18m² each, with nice oak floors, a bathroom of about 6m² with a bath and a shower and another room; a large attic space above could make four other bedrooms (the roof was redone in 2004); cellar ; Double glazed windows, gas fired central heating (the boiler was installed in 2012), mains drainage. A summer kitchen of about 22m² to the rear with direct access to the garden. A terrace to the rear and a nice private garden of about 300m² with a stone outbuilding used as a summer kitchen, workshop, storage area. | Honoraires inclus de 8.5% à la charge de l'acquéreur. Prix hors honoraires 90 000 €. Energy class F, Climate class F Property with excessive energy consumption. Estimated average amount of annual energy expenditure for standard use, based on the year's energy prices 2021: between 3240.00 and 4430.00 €. Our fees : https://files.netty.immo/file/creusois/148/Rp5gB/honoraires_site_netty_1.pdf Information on the risks to which this property is exposed is available on the Geohazards website: georisques.gouv.fr
|



























