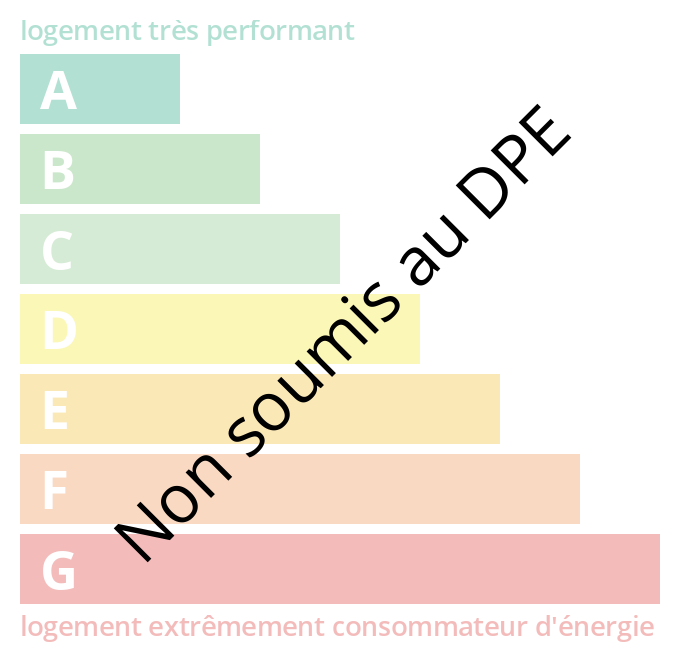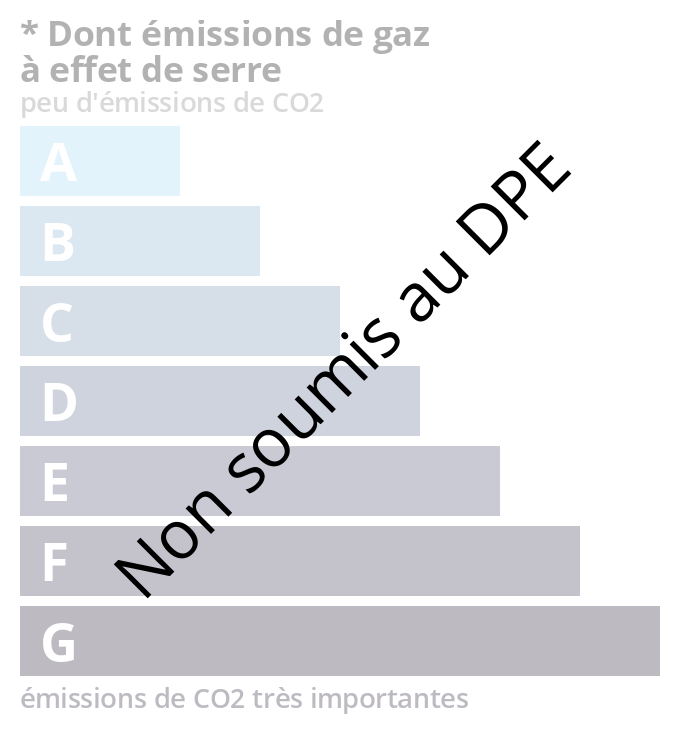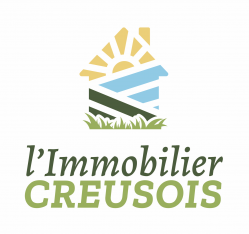Houses in Creuse area
Property
search
search
A nice property with over 7 acres of attached land, ideal for horses.
Highlights :
- a stone house for renovation with a living area of about 140m², consisting on the ground floor of : a hallway of about 11.66m² which runs through the house, a living room of about 19.55m² with an open fireplace, a kitchen of about 7.26m², a bathroom of about 4.38m² and a detached toilet, to the other side : two rooms pf about 20.34m² and 9.39m² ; to the first floor : a landing of about 3.73m² and four bedrooms of about 11.41m², 22.49m², 8.76m² and 22.34m²; a large attic space above; - an attached barn of about 85m² to one side of the house ; - a workshop of about 25m² built with breeze blocks to the other side ; - a former bakehouse ; - a garden with a well and attached land of nearly five acres ; - opposite, to the other side of the lane, a barn built with stones and covered with slates of about 250m² with a leanto building of about 100m² and an attached land of more than two acres with outbuilding and a well. | Sold
|









