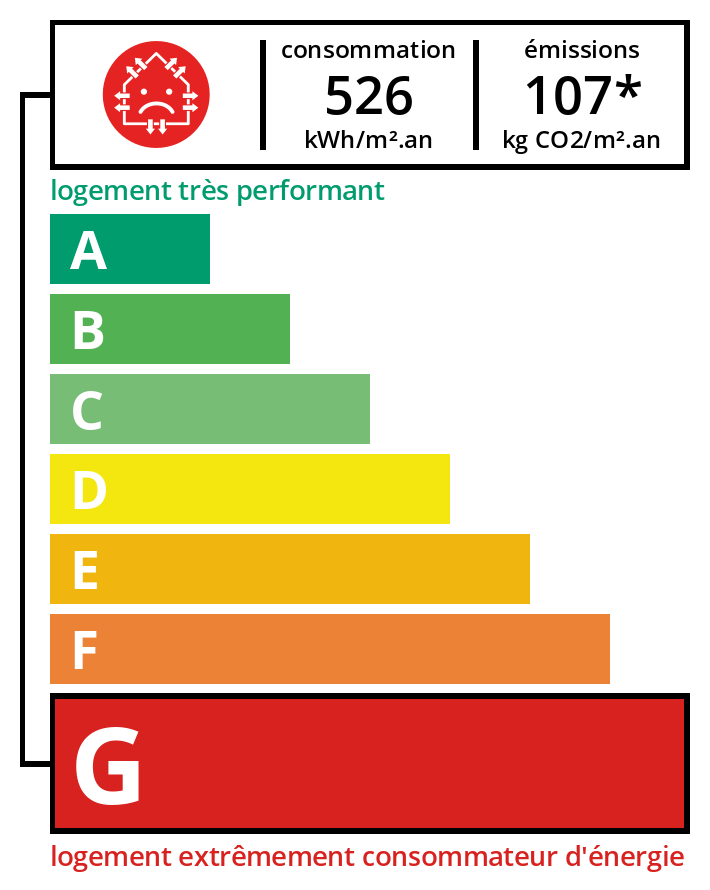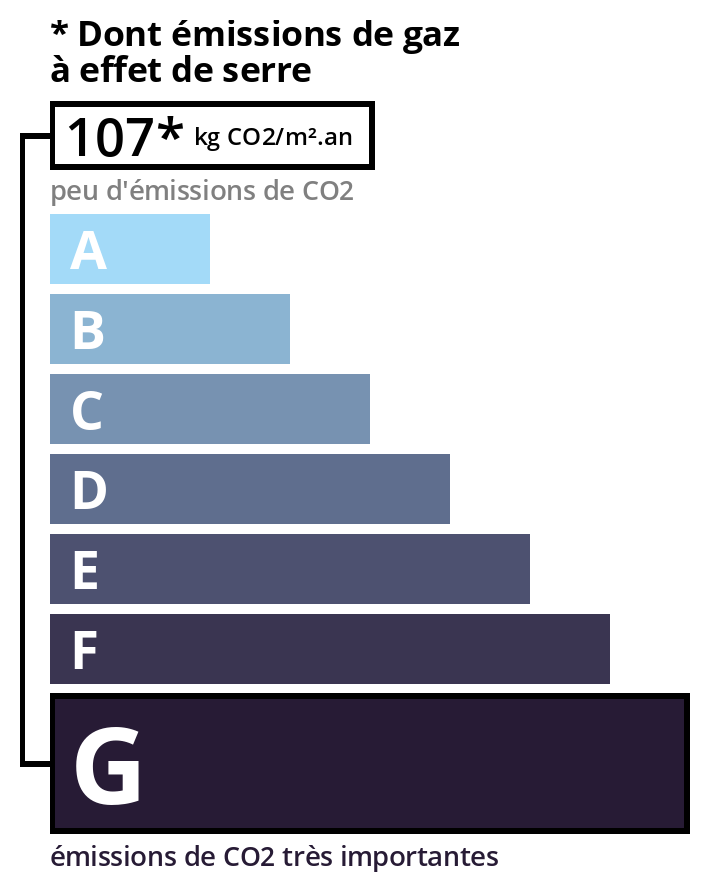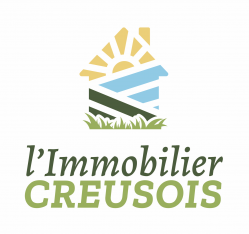Houses in Creuse area
Property
search
search
Cottage with four bedrooms and attached garden
Highlights :
- A stone house with a living area of about 102m², with a ground floor comprising : a kitchen of 14.32m², a living room of 21m² with a fireplace, a hallway with fitted cupboards leading to a boiler room of about 10m² (oil fired central heating), a bathroom of about 7.20m²; to the first floor : four bedrooms of about 12m² to 13m² each, a toilet and a landing area of about 5.44m² ; double glazed windows; attic above ; - An attached garage of about 22m² and an attached hangar; - A fenced courtyard to the front and also a garden all around for 915m² all together. | Sold
|









