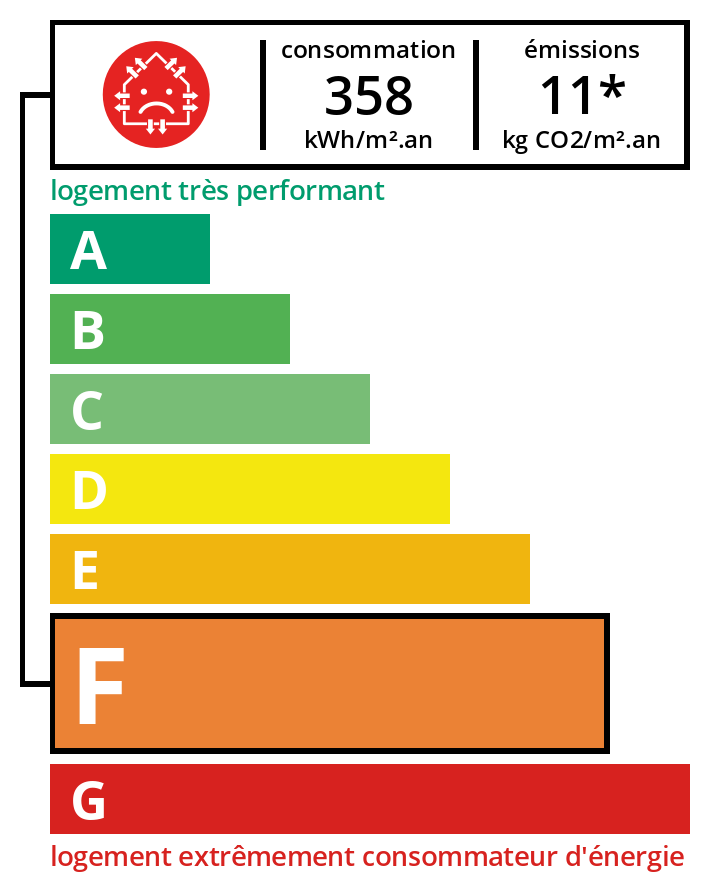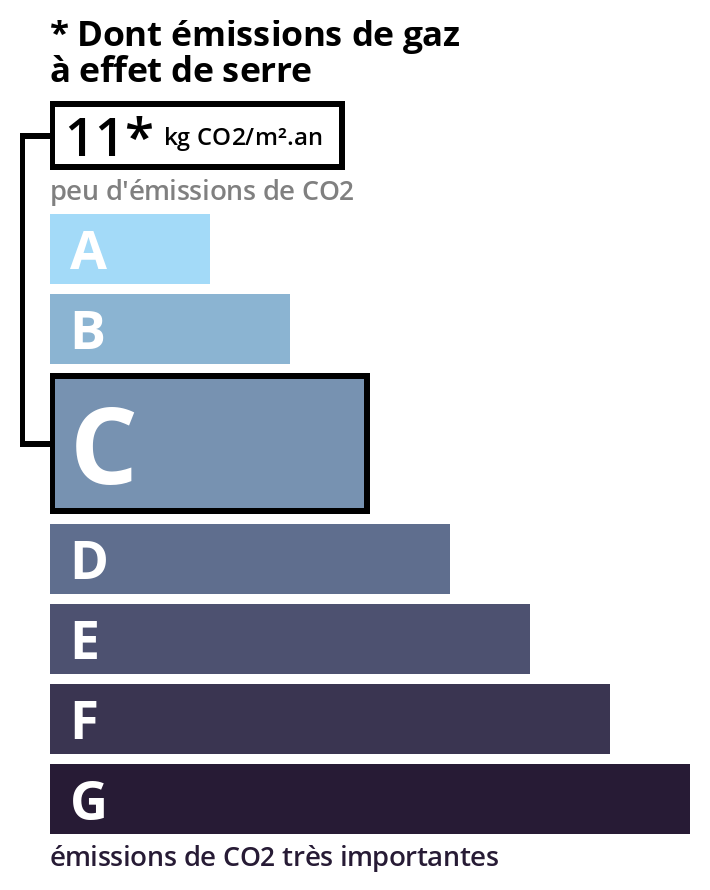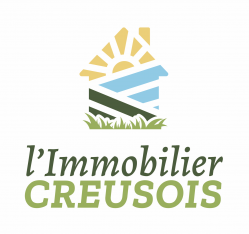Houses in Creuse area
Property
search
search
A nice set of stone buildings on nearly four acres of land
Highlights :
- A house built with stones and covered with tiles with a living area of about 85m² and consisting of : a ground floor with : an open plan living room of about 25m² with a fitted kitchen area and with a dining area with chimney and woodburning stove, a sitting room of about 16.62m², a tiled shower room of 8.29m² and a separate toilet of about 1.83m²; on the first floor : a landing area of about 11.72m² used as a bedroom, another bedroom of about 13.82m² and another large area of about 36m² which could be converted into two double bedrooms and a second bathroom; an attic space above; Double glazed windows and wooden shutters ; small terrace to the front ; - A storage area of about 25m² to the rear covered with tinplates ; - A storage area to one side with former bread oven ; - An attached barn of about 95m² on the ground ; - An attached piece of land with some woodland and a well. | Sold
|









