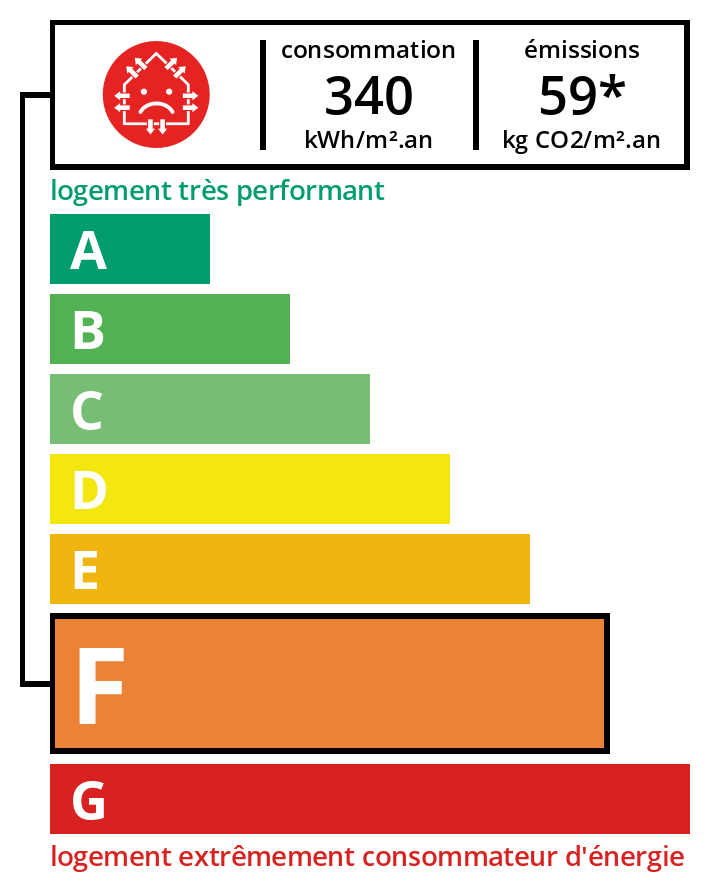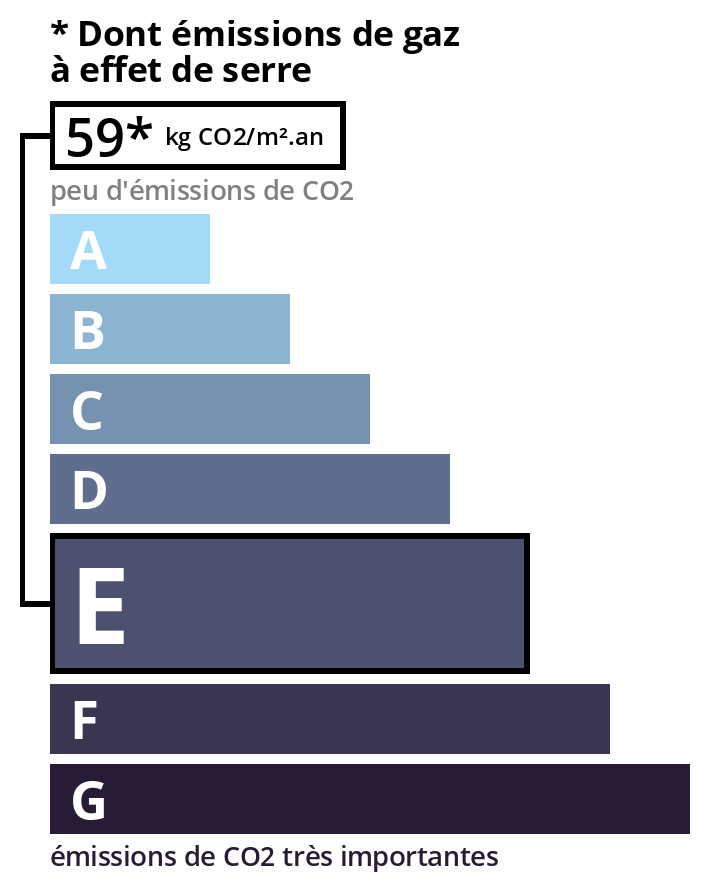Houses in Creuse area
Property
search
search
Nice village house, very spacious, garage and garden.
| 120 000 € |
Highlights :
The ground floor consists of : an entrance area of about 7.57m² with a toilet, a studyroom of about 16.39m², a laundr of about 14.84m² and a kitchen of about 22m² with access to the back terrace and the back garden; a long hallway with fitted cupboards giving access to a living room of about 21.61m² and a sitting room of about 14.20m²; to the first floor : a small landing of about 3.89m², a small storage area of about 2.71m², a bathroom of about 3.75m² with shower and bath and four large bedrooms. One bedroom to the main street side which is about 22.45m² with an ensuite dressing room of about 9.34m², another bedroom of about 18m² with a washbasing and a toilet, a third bedroom of about 16.40m², the last bedroom is the largest one, it is about 23.57m² and has an ensuite shower room of about 3m²; - There's also a large attic space which could be converted into further accomodation, it has terracota tiles on the floor; there's also a cellar ; - An attached garage of about 36m² with a boiler room and a heating pump ; - A nice terrace and a nice garden of about 450m² to the rear with nice views. | Honoraires inclus de 7.5% à la charge de l'acquéreur. Prix hors honoraires 111 628 €. Energy class F, Climate class E Property with excessive energy consumption. Estimated average amount of annual energy expenditure for standard use, based on the year's energy prices 2021: between 5630.00 and 7670.00 €. Our fees : https://files.netty.immo/file/creusois/148/Rp5gB/honoraires_site_netty_1.pdf Information on the risks to which this property is exposed is available on the Geohazards website: georisques.gouv.fr
|







































