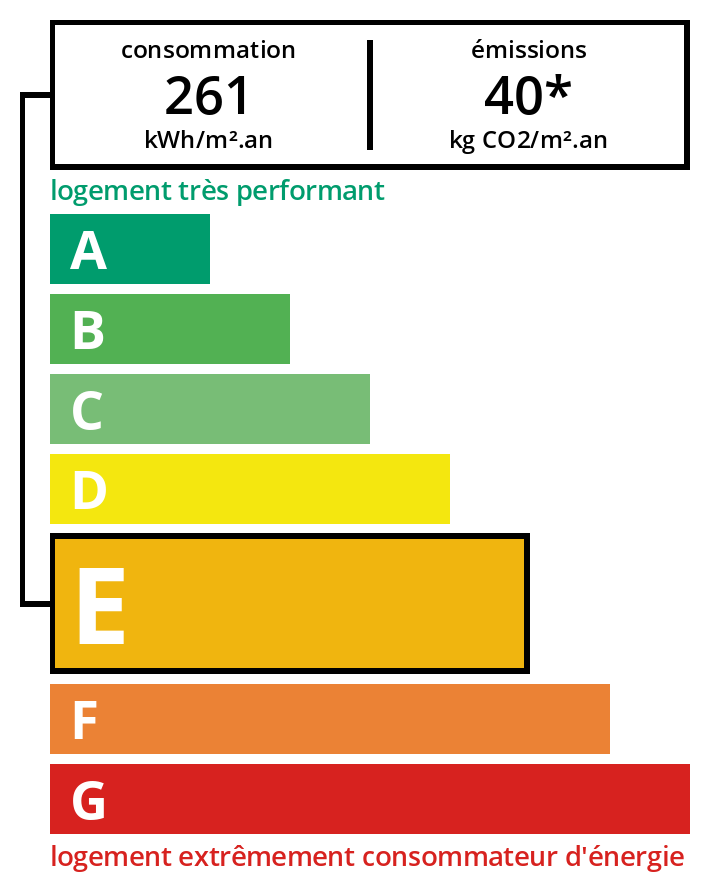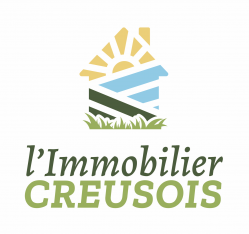Highlights :
- In habitable order
- Double glazed windows
Only 5 minutes away from JARNAGES, a modern house built in the eighties, with breeze blocks, covered with tiles with a living area of about 90m² and with a basement and consisting of : an entrance area of about 5,84m², a large living room of about 37,55m² with living room and sitting room with fireplace and insert, two French windows giving access to a tiled terrace and an awning, a fitted kitchen of about 12,64m², a hallway, two bedrooms of about 10,30m² and 13m² each, a shower room of about 5m² and a separate toilet. A basement used as a garage (space for two cars), cellar, utility/boiler room, workshop.Double glazed windows and wooden shutters. Gas central heating. Septic tank not up to the new standards. An attached piece of land of about 1.000m² with various outbuildings built with breeze blocks and covered with tin plates. Another piece of land of 298m² opposite the lane. | Sold | City | Jarnages 23140 | | Zip code | 23140 | | House type | Individual | | Surface | 90.00 sqm | | Plot size | 1333 sqm | | Rooms | 3 | | Bedroom | 2 | | Levels | 2 | | Shower room | 1 | | Nb. WC | 1 Independent | | Year of construction | 1985 | | View | Countryside | | Heating | Gaz
| | Openings | PVC, Double glazing | | Sanitation | Individual, Not conform | | Kitchen | Fitted | | Property tax | 684 €/an |
|









