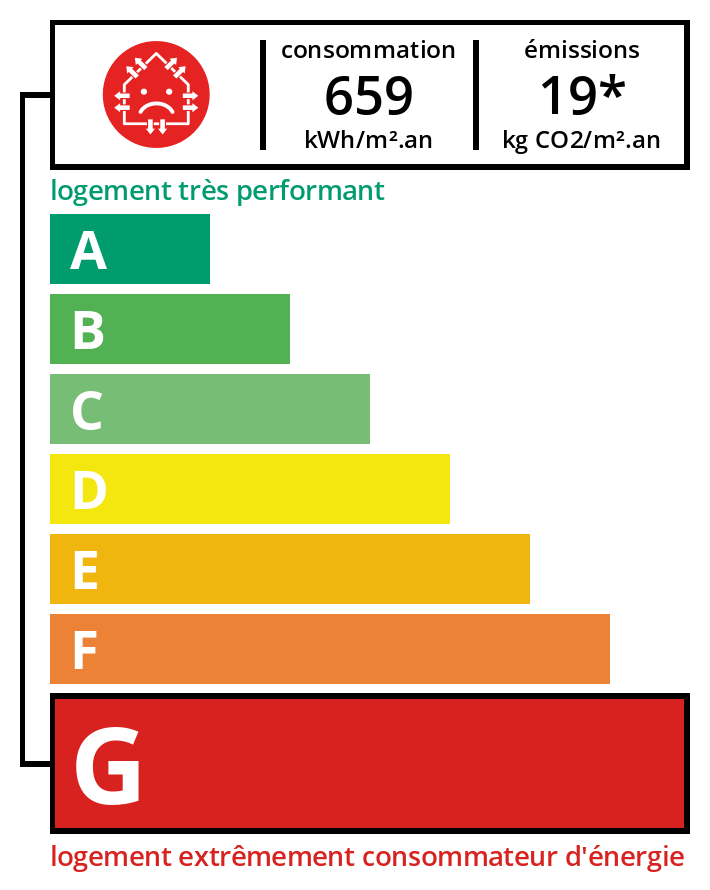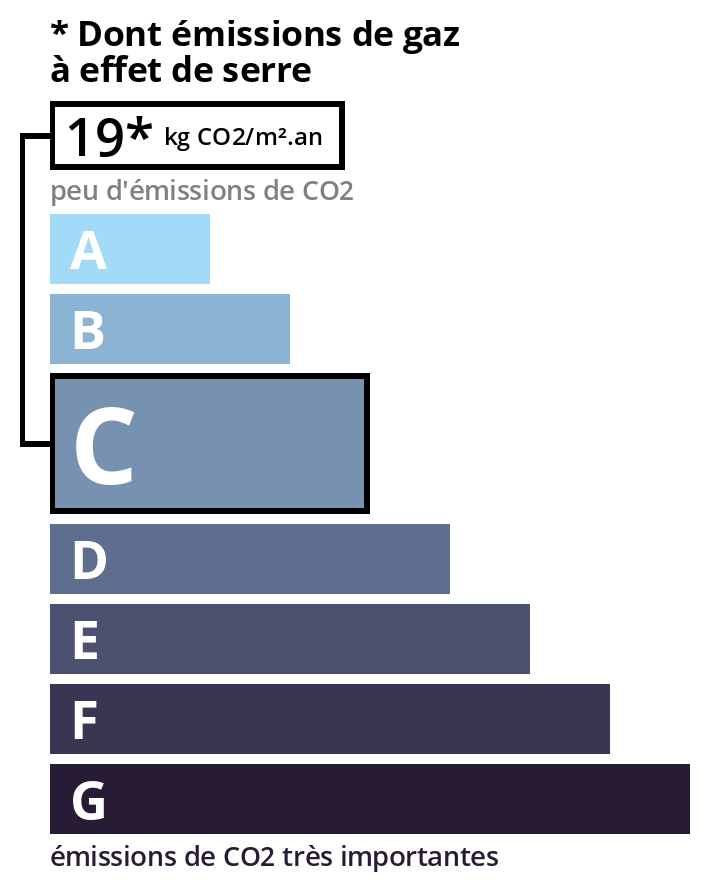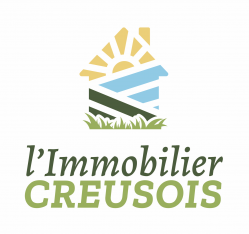Houses in Creuse area
Property
search
search
Nice cottage surrounded by its garden
Highlights :
- A cottage built with stones, bricks, breeze blocks, covered with tiles, with a living area of about 80m², with on the ground floor : a sitting room of about 15.65m² wiith a pellets woodburning stove, a living room of about 12m², a fitted kitchen of about 12.62m² with a French door giving access to a covered terrace of about 6.60m², a laundry of about 2.31m², a separate toilet and a bathroom of about 6.16m² ; to the first floor : two bedrooms of about 13.25m² and 12.60m² each ; an attic space above;en partie sur cave, avec au rez-de-chaussée : un salon d'environ 15,65m² avec un poêle à granulés de bois, une salle à manger d'environ 12m², une cuisine aménagée d'environ 12,62m² avec une porte fenêtre qui donne sur une terrasse couverte d'environ 6,60m², une buanderie d'environ 2,31m², un WC d'environ 2,45m², une salle de bains d'environ 6,16m², un couloir d'environ 3,30m² ; au premier étage : deux chambres d'environ 13,25m² et 12,60m² chacune ; un grenier au-dessus ; assainissement individuel ; menuiseries simple vitrage ; - An attached garden of about 1,000m² with open views over the countryside ; - A barn of about 40m² on the ground, in bad condition, attached on both sides; a garden of 123m² opposite. | Sold
|









