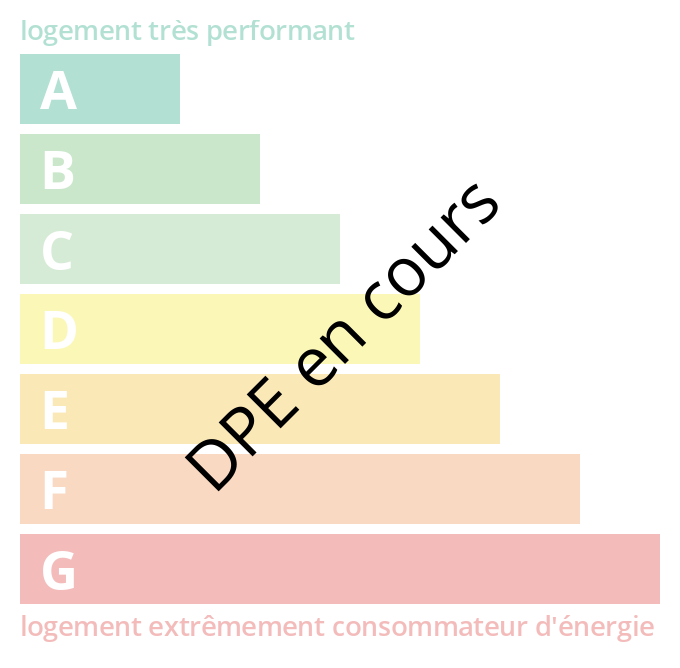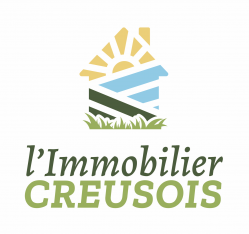Houses in Creuse area
Property
search
search
Former farmhouse buildings on nearly ten acres of land
Highlights :
- A stone house in habitable condition built with stones, partly rendered, covered with tiles with a living area of about 160m² habitables and consisting on the ground floor of a small conservatory of about 8m² used as an entrance area, a kitchen of about 22m² with a fireplace, a pantry of about 10m², a sitting room of about 15.63m², two bedrooms of about 13m² and 9.74m² each, a shower room with toilet of about 6m². On the first floor : a large landing area of about 12.52m², three bedrooms of about 11.6m², 11.56m², 21.56m² and a fourth bedroom of about 9.72m² ; double glazed windows ; - An attached hangar of about 43m² used as a workshop and as a boiler room (oil fired central heating) and which joins the first floor of the house; the roof is covered with fibre ciment plates with asbestos. - Another hangar for storage of about 280m² au sol, with a metal structure and covered with fibre ciment plates ; - A farming building of about 480m² (30m x 16m); - Various outbuildings built with stones and covered with tiles; - Another hangar ; - Flat attached land of nearly ten acres. | Sold
|









