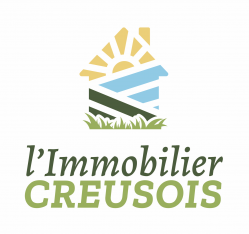Houses in Creuse area
Property
search
search
A large village house for renovation with attached garden.
Highlights :
- A large terraced stone house for renovation (the former restaurant of the hamlet) with a living area of about 212m² and which consists of : an entrance area of about 24.54m² with a nice open fireplace, stones and exposed beams, a stone sink, the former restaurant room of about 36.43m² and the kitchen of about 21.80m², there are two big cellars under those rooms ; to the first floor : a toilet of about 1.28m², one large bedroom of about 20m², a dressing room of about 4m², another bedroom of about 9.87m² and a shower room of about 5.62m² with toilet ; to the second floor : a large restaurant room of about 38.27m², a large double bedroom of about 29m² with attached attic space of about 7.63m², two other bedrooms of about 8.78m² and 12m² each. A large attic space above. A boiler room of about 15.47m² (oil boiler from 1988) with the septic tank inside that room, to one side of the house. - An attached garden of about 300m² to the back of the house ; - A large semi detached stone barn of about 80m² opposite the lane with a small parking area for one car. | Sold
|





































