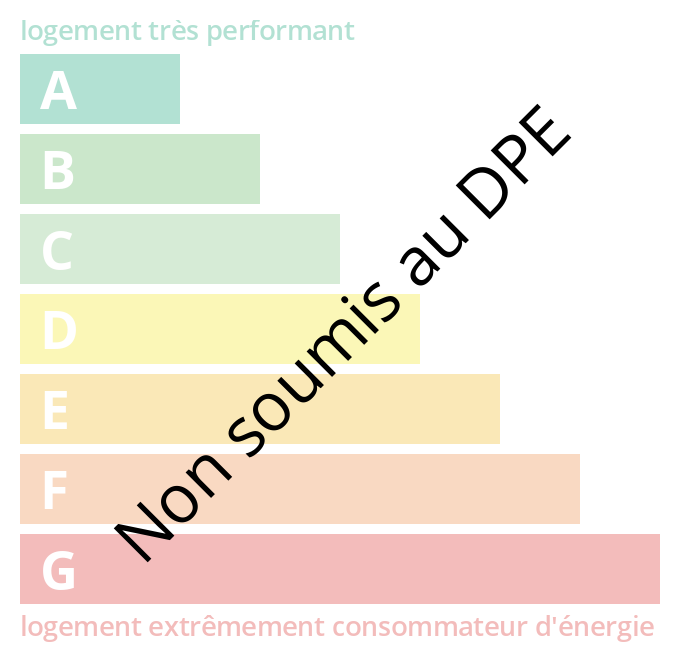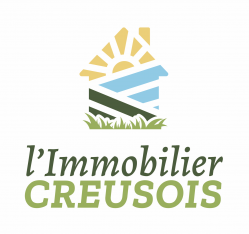Houses in Creuse area
Property
search
search
Nice set of stone buildings on over 3,500m²
Highlights :
The main home consists on the ground floor of : a living room of about 20m² which could be made bigger up to 35m² using two other rooms to the rear), a bathroom of about 7m² and a separate toilet. The first floor consists of : a large landing area of about 14.54m² and four bedrooms of about 16m², 14.5m², 9m² et 12m² each, the smallest one could be turned into a bathroom with toilet. Two attic spaces above which could be converted. An attached workshop of about 20.64m². An attached barn with sheds. A hangar of about 83m² and two garages. Nice fenced courtyard to the front of about 280m². A piece of land of 3,500m² to the rear. | Sold
|









