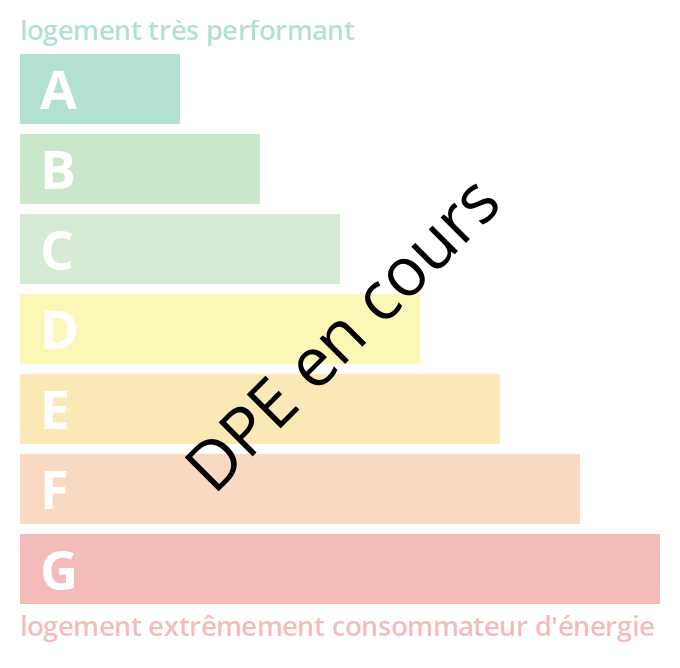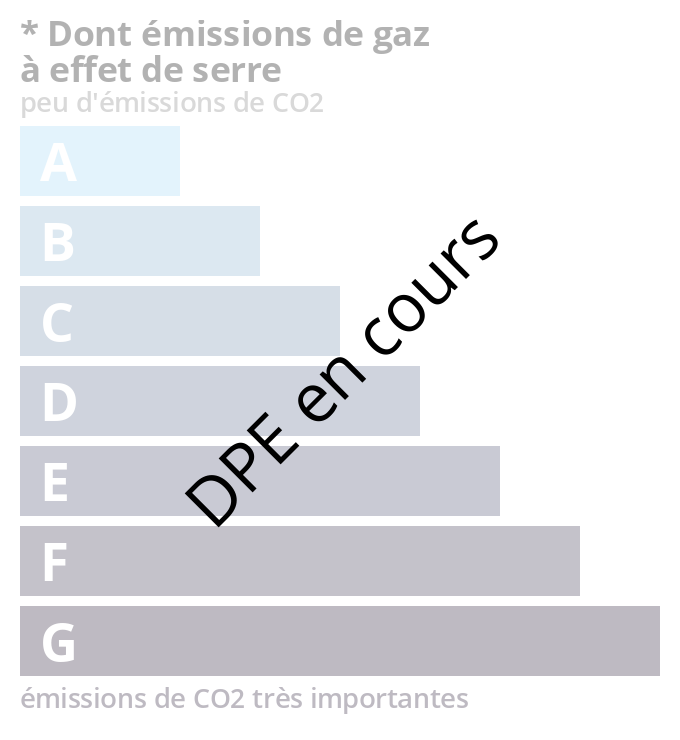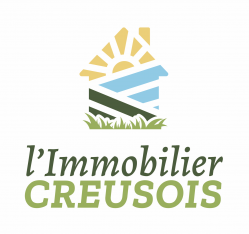Houses in Creuse area
Property
search
search
Large house fully renovated with attached barn and nearly two acres of land
Highlights :
The house has got a living area of about 174m². The ground floor is fully tiled and consists of : a central hallway with a large kitchen/dining room of about 30m² to one side and to the other side : a 20m² sitting room with an open fireplace equiped with a woodburner and a shower room of about 8.35m². There are exposed beamsn everywhere on this level. The first floor consists of a landing area and four double bedrooms of about 16.52m², 19.26m², 12m² and 13.77m² each as well as a tiled bathroom of about 7m² with a toilet and a studyroom of about 11.85m². New double glazed windows and wooden shutters everywhere. Large covered terrace to the front, south facing. Attached barn built with stones and covered with tiles, in perfect condition, which houses : a boiler room (the house heating is generated by a pellet boiler which has been newly installed), a barn area, a cellar and a workshop. The 7,000m² attached land is flat and is surrounded by hedges. Small outbuilding used for horses and connected to water and electricity. The property is south-east facing and enjoys the sun the whole day which makes it very comfortable. | Sold
|









