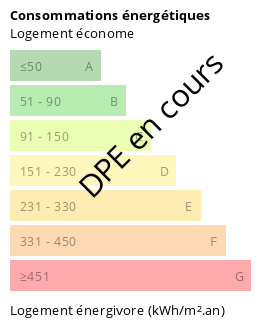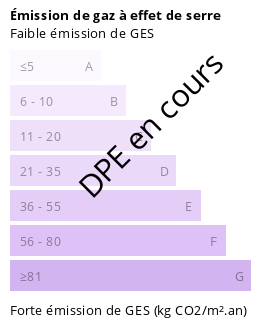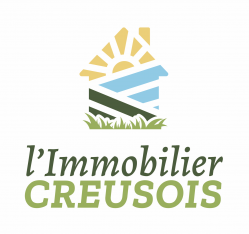Houses in Creuse area
Property
search
search
Nice stone house with stone barn with a private garden and open views.
Highlights :
- The house has a living area of about 125m², it consists on the ground floor of : an entrance area from about 7.21m² with a shower room of about 2.87m² and a separate toilet of about 2.48m², a fitted kitchen of about 6.8m², a living room of about 25m² with a fireplace and a woodburning stove and a sitting room of about 16m². The ground floor has got : on large double bedroom with ensuite shower room and toilet of about 7.67m², a hallway giving access to two other bedrooms of about 11m² and 12m² each, and a studyroom/dressing room of about 8.32m². There is a large attic space on the second floor. There is a cellar. Double glazed windows. The septic tank installation is up to the new standards. Oil fired central heating. - Attached large auvergnate barn of about 156m² in perfect condition, with two levels : one with a boiler/utility room of about 24m² and various sheds; one with a large parking area. - Another stone building used as a chicken shed and and also a former bakehouse. - Attached garden of over 2.000m² with nice open view on the countryside. | Sold
|









