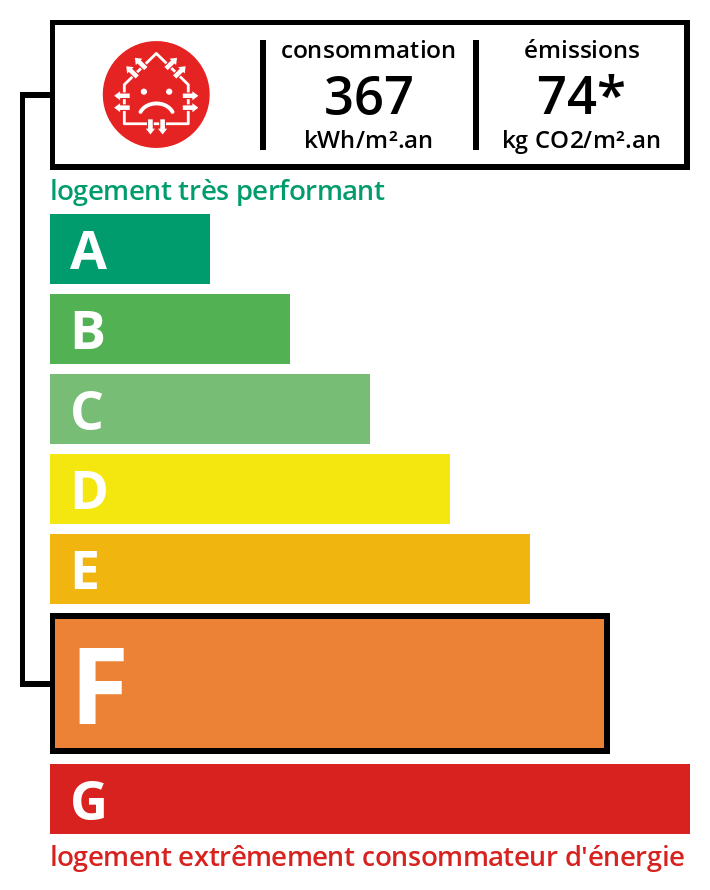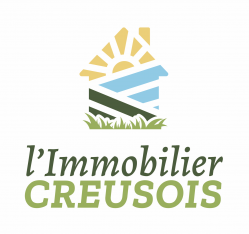Houses in Creuse area
Property
search
search
Nice set of stone buildings on over ten acres of land.Bel ensemble immobilier sur plus de 4 hectares.
Highlights :
This property consists of : - A stone house covered with tiles, with a living area of about 112m², the ground floor consists of : a living room of about 32m² with a fireplace and insert, a fitted kitchen of about 21.7m² ; on the first floor : two landing areas, a dressing room of about 4.20m² with a door leading to an external stone staircase, a bedroom of about 16m² with a fitted cupboard, a toilet, two other bedrooms of 8m² and 10.65m² each, a bathroom of about 6.88m² ; an attic space above ; a former breadoven used as boiler room (oil fired central heating) ; septic tank not up to the new standards. - A barn of about 90m² with another shed of about 20m². - A detached workshop of about 88m² on one level, connected to water and electricity and with a toilet, a former chicken shed, vegetable garden. - An attached piece of land of over ten acres. | Sold
|









