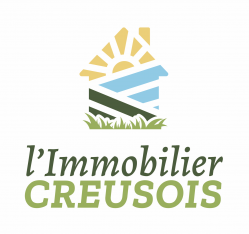Houses in Creuse area
Property
search
search
Nice stone buildings with one acre and a half attached land.
Highlights :
- a stone house, covered with slates with a living area of about 98m² with on the ground floor : a living room of about 20.85m² with exposed beams and an open fireplace, a study room of about 12.54m², a fitted kitchen of about 13.35m², a toilet; on the first floor : a hallway of about 4.33m², three double bedrooms of about 13.69m², 12m² and 12.65m² each, a shower room of about 4m² and a separate toilet of about 1.82m² ; an attic space above ; a veranda of about 4.84m² to the front used as an entrance area and another veranda to the rear ; - an attached barn of about 80m² on the ground ; - a garage and a boiler room (heating pump installed in March 2023) to the rear ; cellar ; - hangar of about 84m² on the ground covered with tinplates ; - fenced courtyard to the front with a small outbuilding ; - nearly one acre land attached to the rear with two wells ; 20m away sit a semi detached barn and half an acre land. | Sold
|









