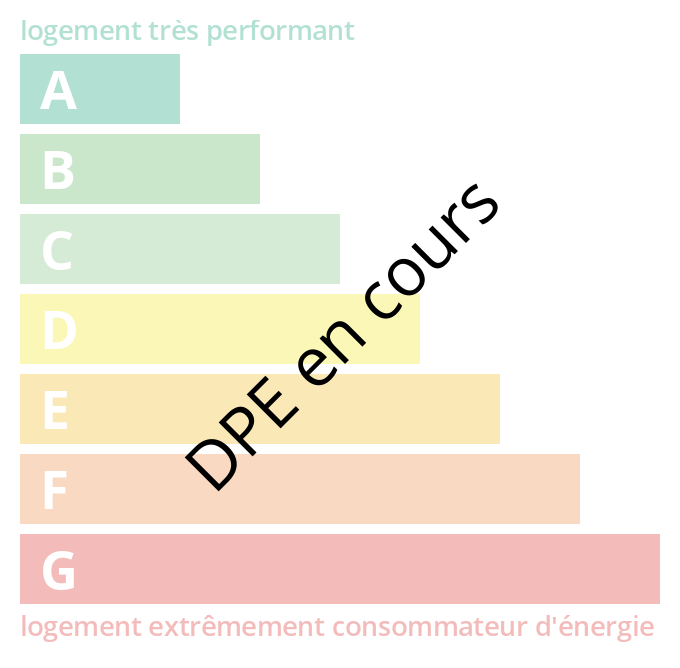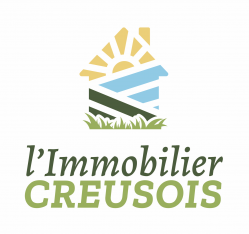Houses in Creuse area
Property
search
search
Semi detached house with attached garden and land opposite.
Highlights :
A semi-detached stone house covered with tiles, with a living area of about 92m², and which consists on the ground floor of a living room of about 24m² with a fireplace and French windows to the back garden, a kitchen of about 15.33m² with a wood burning stove, a sitting room of about 8.71m², a toilet and a shower room of about 3.80m². On the first floor : a small landing area, three bedrooms of about 7.12m², 12.32m² et 12.17m² each and an attic space of about 29m² which could be converted into another bedroom. Attic space above. Cellar. An attached garage of about 34.47m² built with breeze blocks and covered with fibre ciment slates, connected to electricity. Several outbuildings. An attached garden of about 400m² and two other plots of land which sit just opposite the road of 1,016m² all together. | Sold
|









