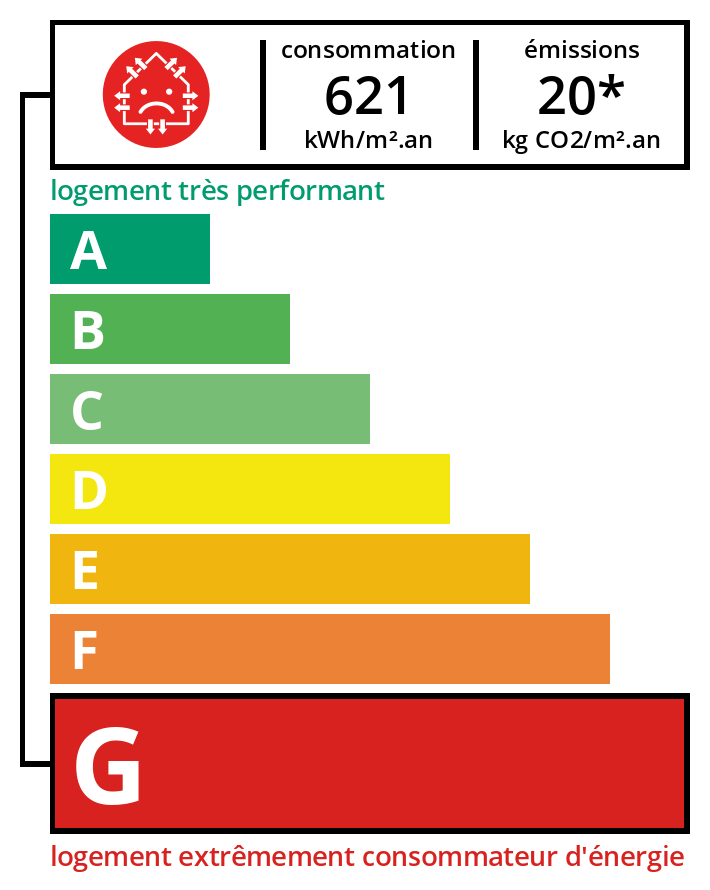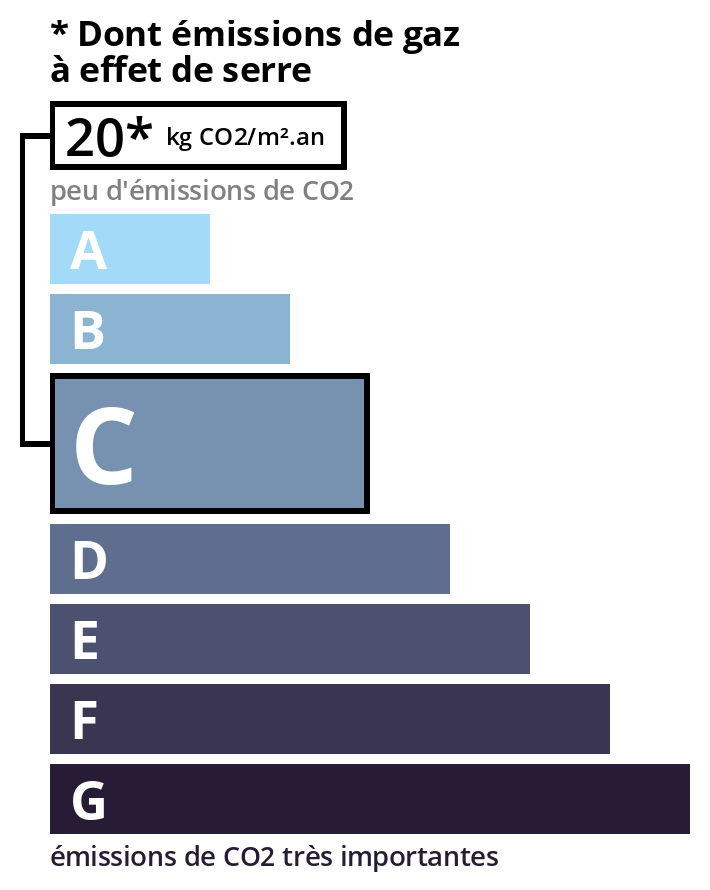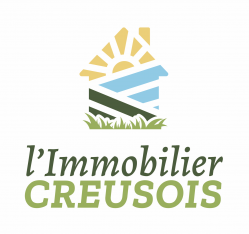Houses in Creuse area
Property
search
search
Village house with barn and attached garden.
Highlights :
- A stone house covered with slates, attached on both sides, with a living area of about 80m², with on the ground floor : a living room of about 25.55m² with a fireplace with insert, a storage area of about 3.76m², a utility room of about 10m² with a fireplace; on the first floor : a landing area of about 5m², two bedrooms of about 11m² and 15,5m² each, a bathroom with toilet of about 6m²; an attic space above of about 13m² ; a cellar; - A small cottage to the rear consisting of one room of 30m² downstairs with a small kitchen ; - An attached barn of about 55m² used as a garage and storage area built with stones and covered with tiles ; - A small courtyard to the rear of about 24m² and a garden of 488m². | Sold
|









