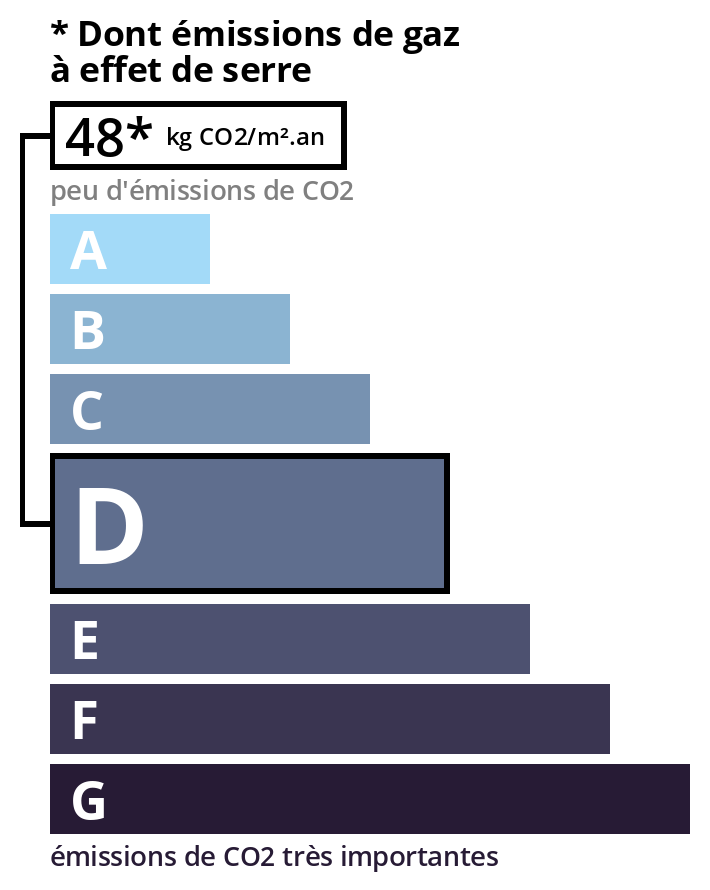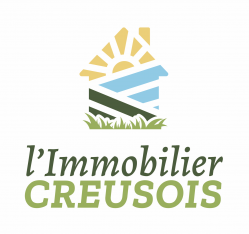Houses in Creuse area
Property
search
search
Nice village house with nice attached garden.
Highlights :
It has gas fired central heating and it is connected to mains drainage. The living area is about 68m². It also has a garage. - The ground floor consists of a small entrance area with a cupboard, a living room of about 20.47m² with an insert in the lined fireplace, a fitted kitchen of about 8m², a shower room of about 3m² with a toilet. - The first floor has got two large double bedrooms of about 13m² and 20m² each. There's an attic space above. - There would be the possibility of extending the living area by building a conservatory of about 20m² to the front of the house. A certificate of urbanism has been granted for that. Attached storage area of about 15m² used as boiler room (oil fired central heating) and with a filter for the water coming out of the well. The house is connected to a well, it has no mains water connected. Mains water was connected in the past. A large cellar to the rear of the house. A nice terrace to the front. . A garage of about 27m². A nice attached garden of about 500m² planted with fruit trees and with a small pond. | Sold
|









